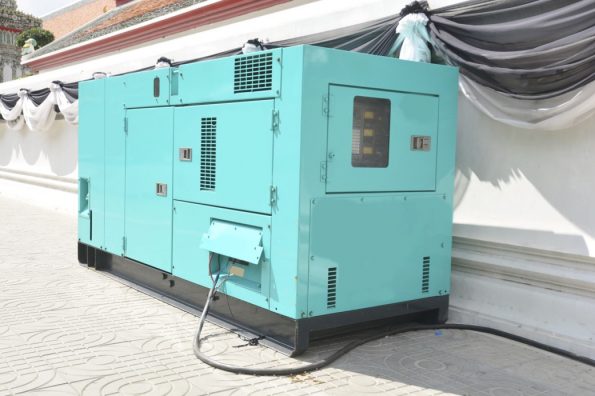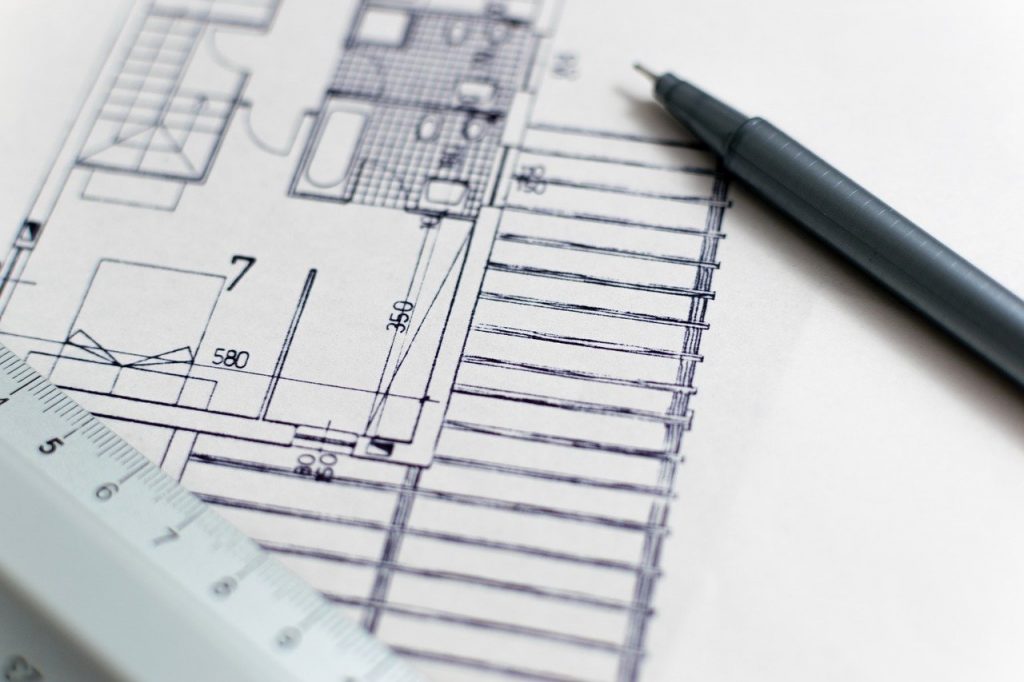Beyond Blueprints: The Synergy of Architecture and Electrical Design
Ready for an eye-opening ride into the world of design? We’re diving deep into the fascinating interplay between architectural genius and the wizardry of electrical design.
Picture this: structures and spaces in a beautiful dance, the nuts and bolts of electrical circuits, and the teamwork of architects and engineers. It’s like peeking behind the curtain of tomorrow’s buildings.
So, come on in and join us on this journey to the future, where the buildings of tomorrow are being dreamed up today!
Exploring the World of Architectural Design
In the heart of architectural design lies the dance between space and structure. Before a single brick is laid, architects need a clear picture of how a building will look, feel, and function. They think about the people who’ll use the space, how they’ll move around in it, and how it all fits together like pieces of a puzzle.
Stepping into the realm of advanced technology, exterior CGI visualization emerges as a game-changer in architectural design. Exterior CGI allows architects and clients to see a hyper-realistic 3D representation of the building before it’s even built.
Navigating the Essentials of Electrical Design
Imagine an electrical circuit as a bustling city road: the electric current travels from the power source (Point A) to the destination (Point B), with conductors like wires acting as reliable paths. Control devices, akin to traffic lights, regulate this flow, switching it on or off. In designing circuits, balancing voltage (the driving force), current (the flow rate), and resistance (the roadblocks) is crucial for smooth and safe operation.
Harmonizing Architecture and Electrical Design
The partnership starts early, right at the schematic design phase. Picture this: architects lay out the grand vision with their design plans – the floor plans, the elevations, the sections. Then, the electrical engineers step in, looking at these plans through their technical lens. They’re the ones figuring out the building’s electrical heartbeat – where the power needs to flow, how much, and how to control it.
Architects and electrical engineers huddle together, weaving electrical systems into the fabric of the building’s design. Think of it as a puzzle where every piece – electrical outlets, lighting fixtures, and other components – needs to fit in just right.
Architects need to get the gist of the electrical needs, while engineers need to navigate the spatial challenges posed by the design. It’s a constant back-and-forth, a dialogue aimed at finding the sweet spot where aesthetics meet functionality.
When it comes to integrating electrical systems into buildings, these components need to be like secret agents – there when you need them, but out of sight when you don’t. They should be easy to access for those times when they need a quick fix or a check-up.
This is where architects and engineers become spatial strategists. They have to juggle design elements and electrical needs, sometimes tweaking the design, other times coming up with clever ways to make everything fit. It’s a challenge of aesthetics versus access, form versus function.
Creating Smart Environments

Today, architects and electrical engineers harness cutting-edge innovations to craft spaces that are not just buildings, but smart, energy-efficient, and sustainable environments. Let’s explore some of these groundbreaking changes.
Smart Building Technologies
Think of smart building technologies as the brain of a building, making it more in tune with the needs of its occupants and kinder to the planet. These marvels are changing the game in design and operation, making buildings more intuitive and efficient.
– Sensors and Automation Systems: Imagine walking into a room that lights up and adjusts the temperature just the way you like it. Sensors detect when people are around, tweaking lighting and climate to ensure comfort while slashing energy waste. It’s like having an invisible butler who knows exactly what you need!
– Building Management Systems (BMS): These systems are the command centers of buildings, constantly monitoring and controlling operations. They’re like the smart brains that keep an eye on everything, ensuring energy efficiency, tracking maintenance, and even foreseeing potential breakdowns. It’s like having a crystal ball for building management!
Energy-Efficient Electrical Solutions
Alongside smart tech, architects and engineers are also embracing energy-efficient electrical solutions to create a greener, more sustainable future.
– LED Lighting: It’s out with the old and in with the new! LED lights are the superheroes of lighting, consuming far less energy than traditional bulbs, lasting longer, and requiring less upkeep. They’re like the marathon runners of lighting – efficient, enduring, and low-maintenance.
– Renewable Energy Sources: Solar panels and wind turbines are now becoming integral parts of building design. These core components that reduce dependence on fossil fuels, pushing us towards a sustainable future. It’s like planting a garden of clean energy right on our rooftops and landscapes!
Three-Phase Power Systems: In the realm of commercial buildings, three-phase power systems are a cornerstone of electrical design. Unlike single-phase power commonly used in residential settings, three phase power for commercial buildings offers a more consistent, powerful, and efficient electricity supply, crucial for handling the high-energy demands of commercial environments.
Stepping Into Tomorrow
We’ve witnessed the perfect blend of artistic vision and high-tech precision. By marrying creative design with eco-friendly technology, we’re not just constructing buildings; we’re crafting a future that’s in sync with our planet. So, as we step forward, let’s carry this vision of a world where our creations not only look good but do good, too.

